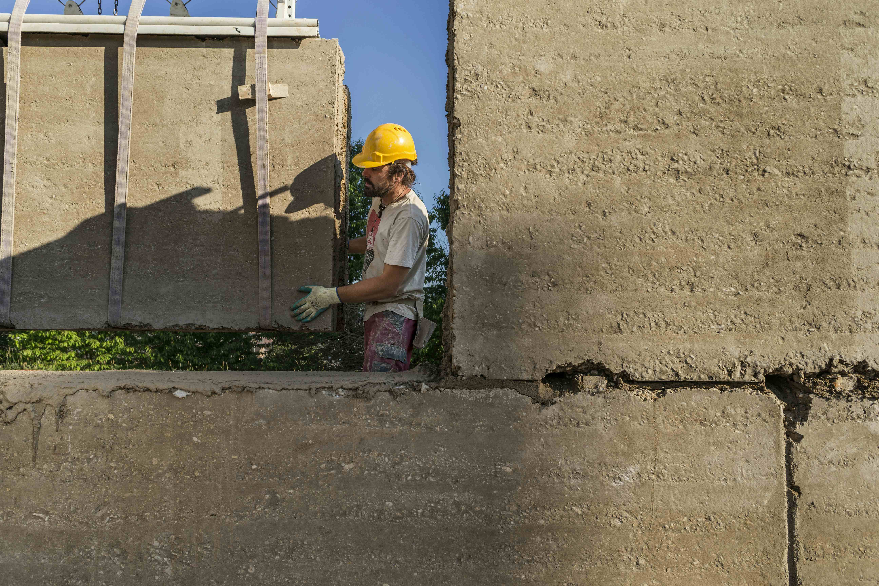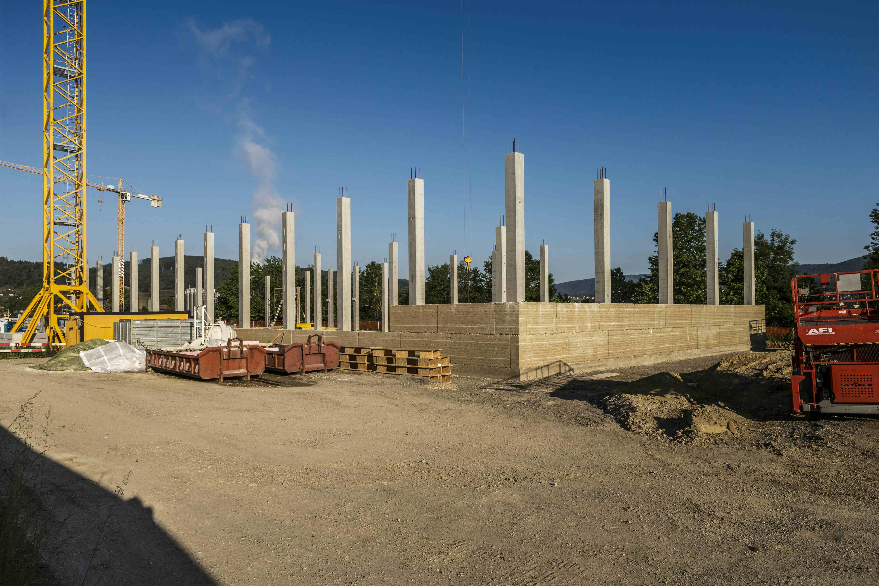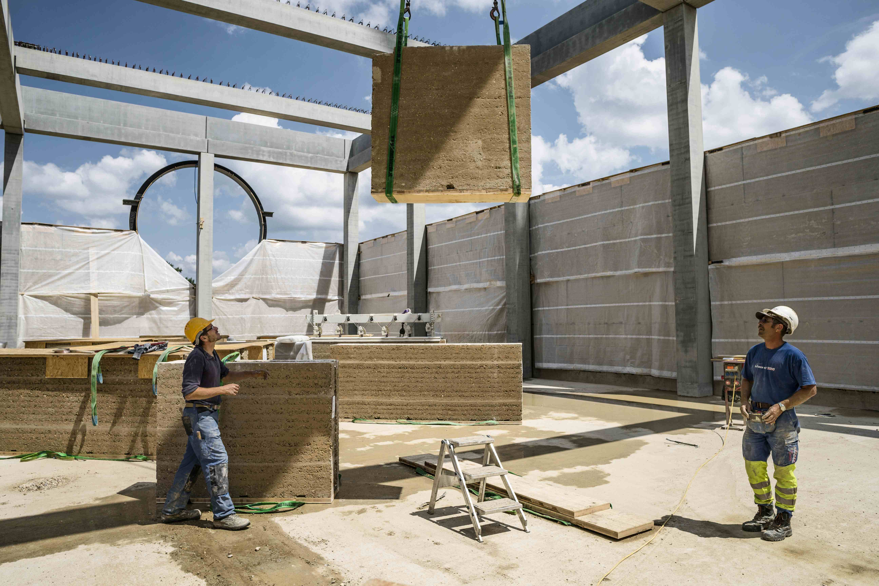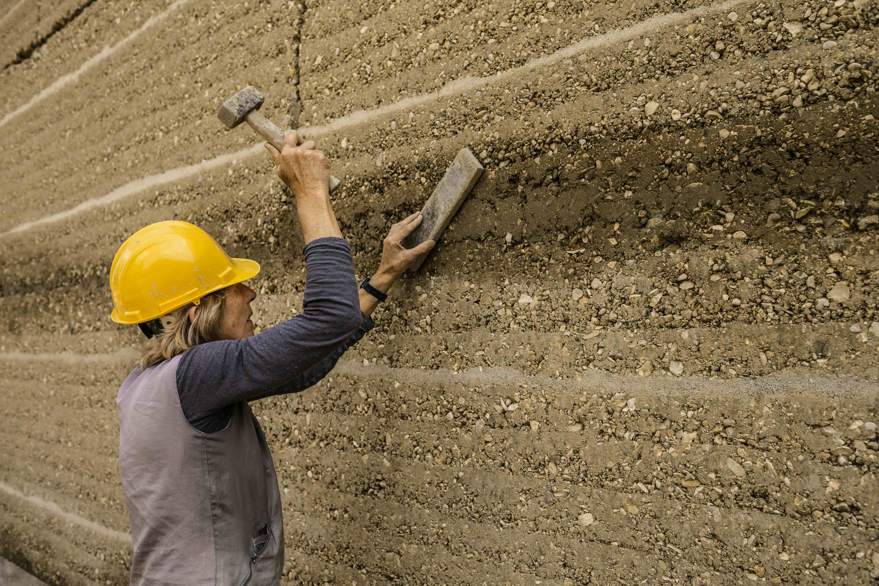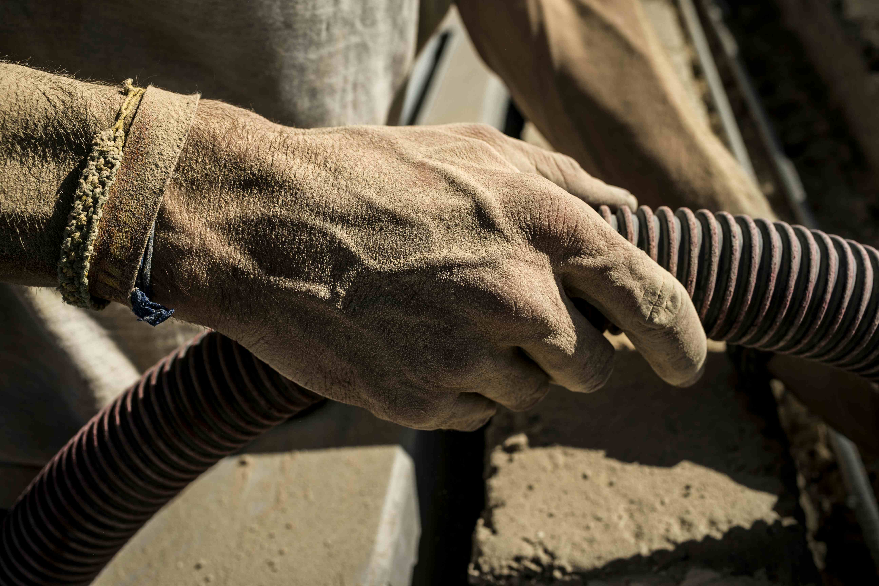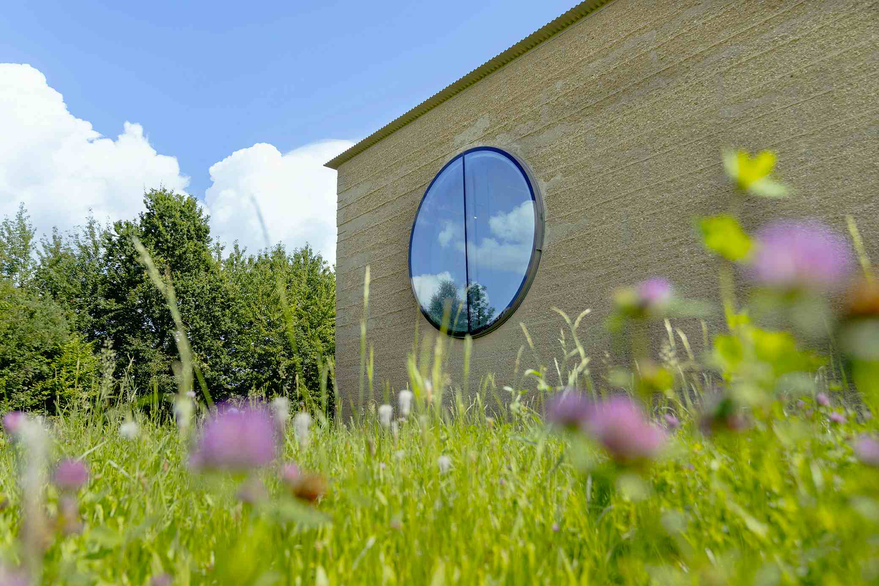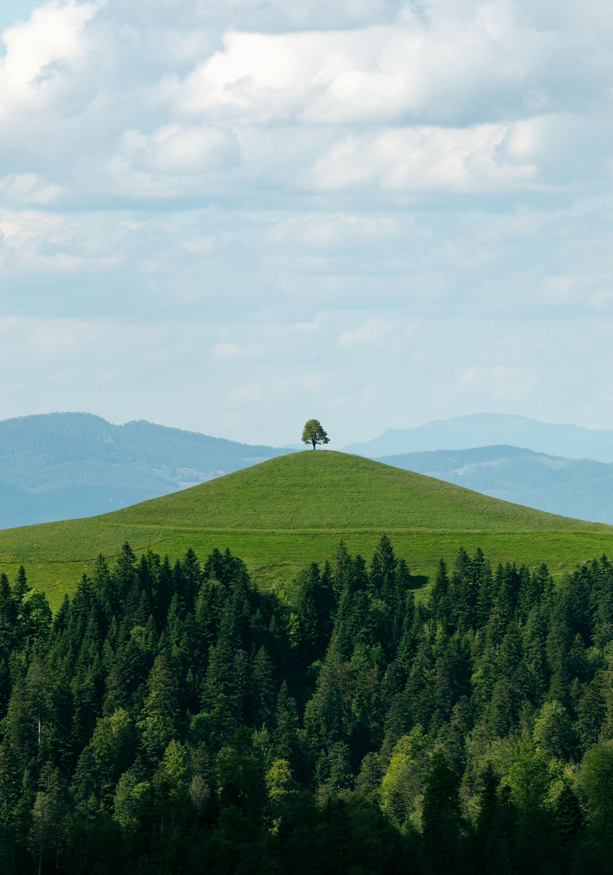Courage rewarded - Ten Years of Herb Centre
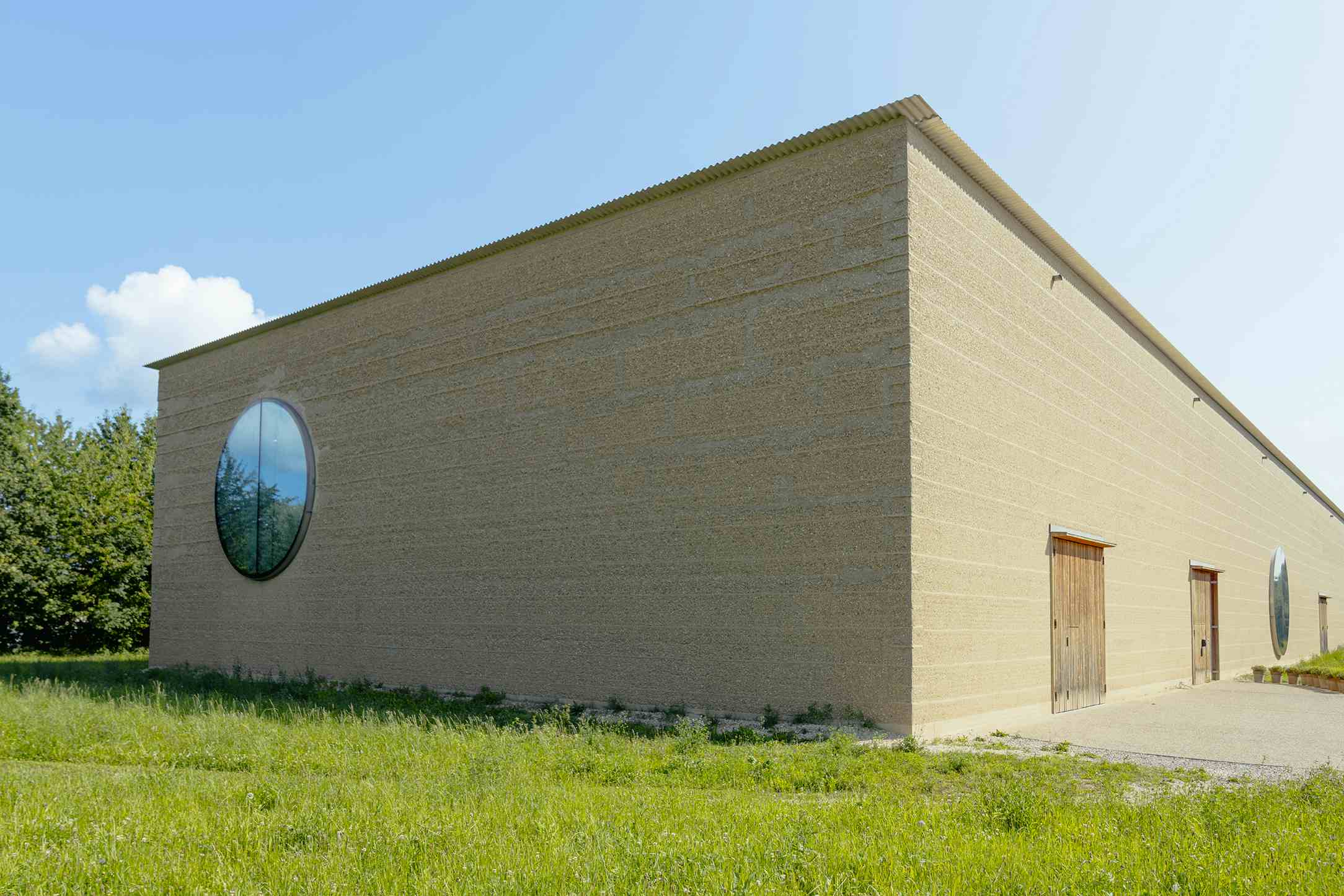
What does handling herbs have to do with courage? In the case of Ricola, more than you might think. Because it was about realising a groundbreaking vision.
Absolutely new for everyone
"You have to understand, there had never been anything like our Herb Centre. There was nothing comparable, no prototype of any kind.” For Thomas Aeschlimann, (former) Head of Herb Production at Ricola, the history of the Herb Centre is part of his life story. He helped with the planning, he started it up and he ran it for the first ten years. “We could have set up an ordinary factory. But we wanted to be really sustainable. So it took a lot of courage. It was really daring. Because creating a building like this was absolutely new for everyone: for Ricola, for the architects, for the builders.”
Swiss soil for Swiss herbs
When you enter the Herb Centre, you are in one of the largest loam buildings in Europe. Until 2014, no one had ever worked with loam on this scale. No one has ever worked with loam on this scale before. The whole place smells of aromatic herbs. And it is pleasantly cool, even in the middle of summer. It's not the air conditioning that keeps the building cool. It is the 45 cm thick loam walls that keep the temperature inside stable and help to preserve the precious herbs. All the loam was sourced from a nearby site. “With the new Herb Centre, Ricola's herbs not only grow on Swiss soil, but are also stored on Swiss soil” says Martin Rauch, head of Lehm Ton Erde Baukunst GmbH, the company that built the loam façade.
Image gallery
This is a carousel with images. Use the previous and next buttons to navigate, or jump to a slide using the slide dots.
Completed in only 16 months
"The Herb Centre took a long time to plan and a short time to build," recalls Lukas Richterich, President of Ricola Familienholding AG. The loam building was completed in only 16 months, but the planning took much longer because the new building was also intended to centralise Ricola’s herb production. "We wanted to achieve two things with the building", explains Lukas Richterich. "The herbs are now stored, dried, cut, blended and processed in one place. And secondly, with our Herb Centre, we want to credibly communicate that we do this in a competent and sustainable way."
A collaboration with nature
Over 100 metres long. Nearly 30 metres wide. 11 metres high. This huge building houses almost all the herbs for all the sweet - but only eight employees. Thomas Aeschlimann is one of them: "You could say that we at the Herb Centre are Ricola's interface with nature. All the herbs are delivered to our Herb Centre. From here, we coordinate and manage the entire herb cultivation process. We ensure supply and plan ahead. The unique architecture of the building is a constant reminder that our work is a collaboration with nature."
Created through dialog
The story of the Herb Centre began long before it was actually projected. It started with the first meeting between Ricola and the young architects Jacques Herzog and Pierre de Meuron. That was in 1982, when the old Ricola headquarters was being rebuilt. This initial project led to an ongoing architectural dialogue between the two very different companies that nevertheless had much in common: both were Swiss and both were internationally active. In the years that followed, architects Herzog & de Meuron carried out six building projects for Ricola. The new Herb Centre was to be the seventh.
Experts look to Laufen
When the Herb Centre opened its doors in 2014, words quickly spread throughout the architectural world: A surprisingly unique production building had been created in Laufen, Switzerland. But it wasn't just the loam architecture of the Herb Centre that was impressive. The experts were equally impressed by the harmony of form and function. Everything seemed to match perfectly: aesthetics, materiality, and sustainability. The Herb Centre is "a stroke of luck", commented the architectural magazine Espazium, "where a committed client, a virtuoso architectural team and a visionary entrepreneur have come together". (Espazium; 14.01.2015)
Ten years after
The Herb Centre has lost none of its original charisma. On the contrary, it still has an "incredible radiance," as Pierre de Meuron, one of the architects, once said. Of course, the weather has taken its toll. The west wall of the loam building had to be slightly retouched every five years. But the building has stood the test of time, both in terms of construction and functionality. Having dared to do something completely new has paid off. In the words of Lukas Richterich: "Ricola has always been connected to its origins and at the same time forward-looking. Sustainable, natural, but also technologically advanced and innovative.”
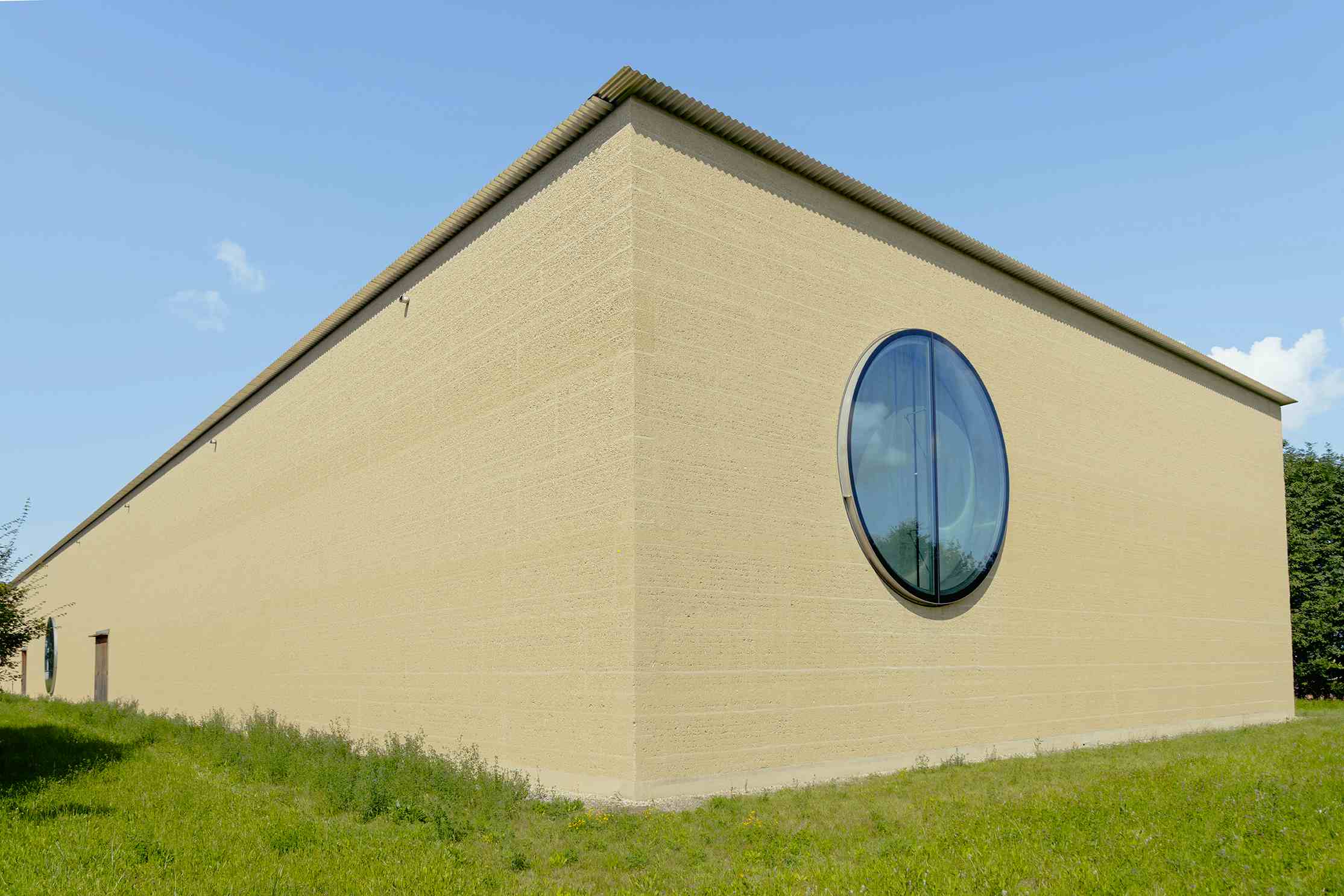
All the herbs for all the sweets are stored on an area of 3,000 square metres.
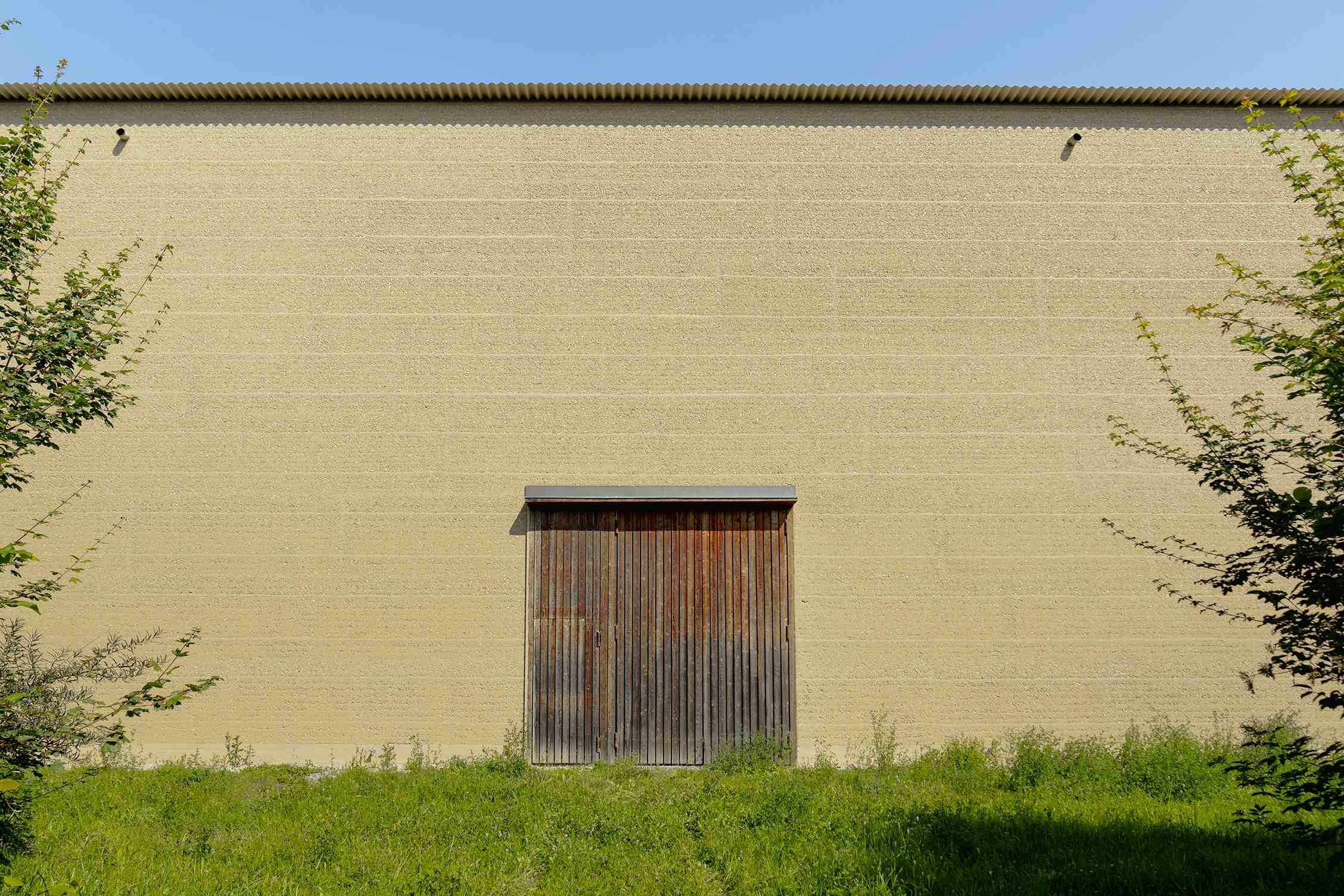
The walls are built from 670 loam elements. Each element weighs 4.6 tonnes.
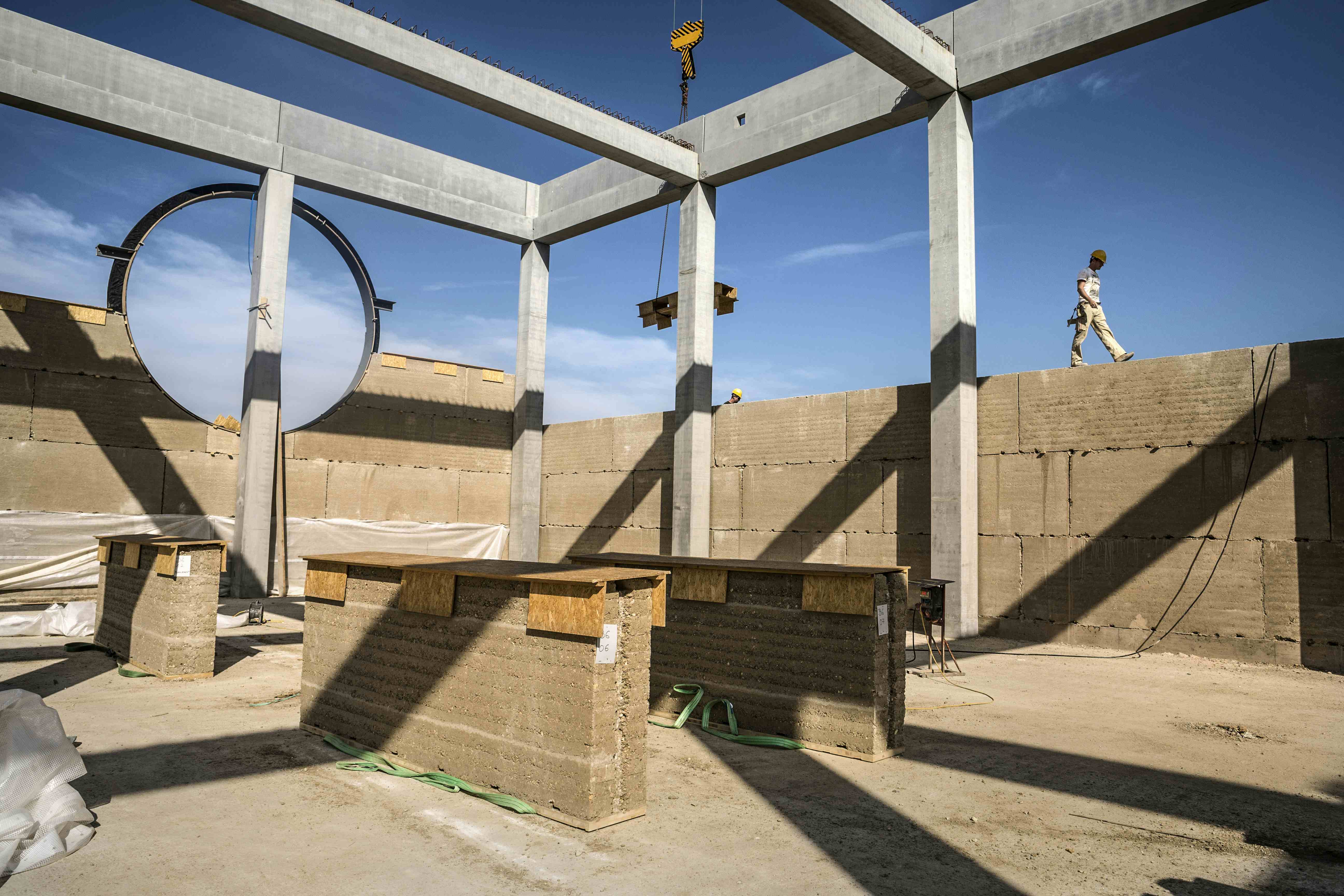
Over 30 craftspeople were involved in building the rammed earth walls.
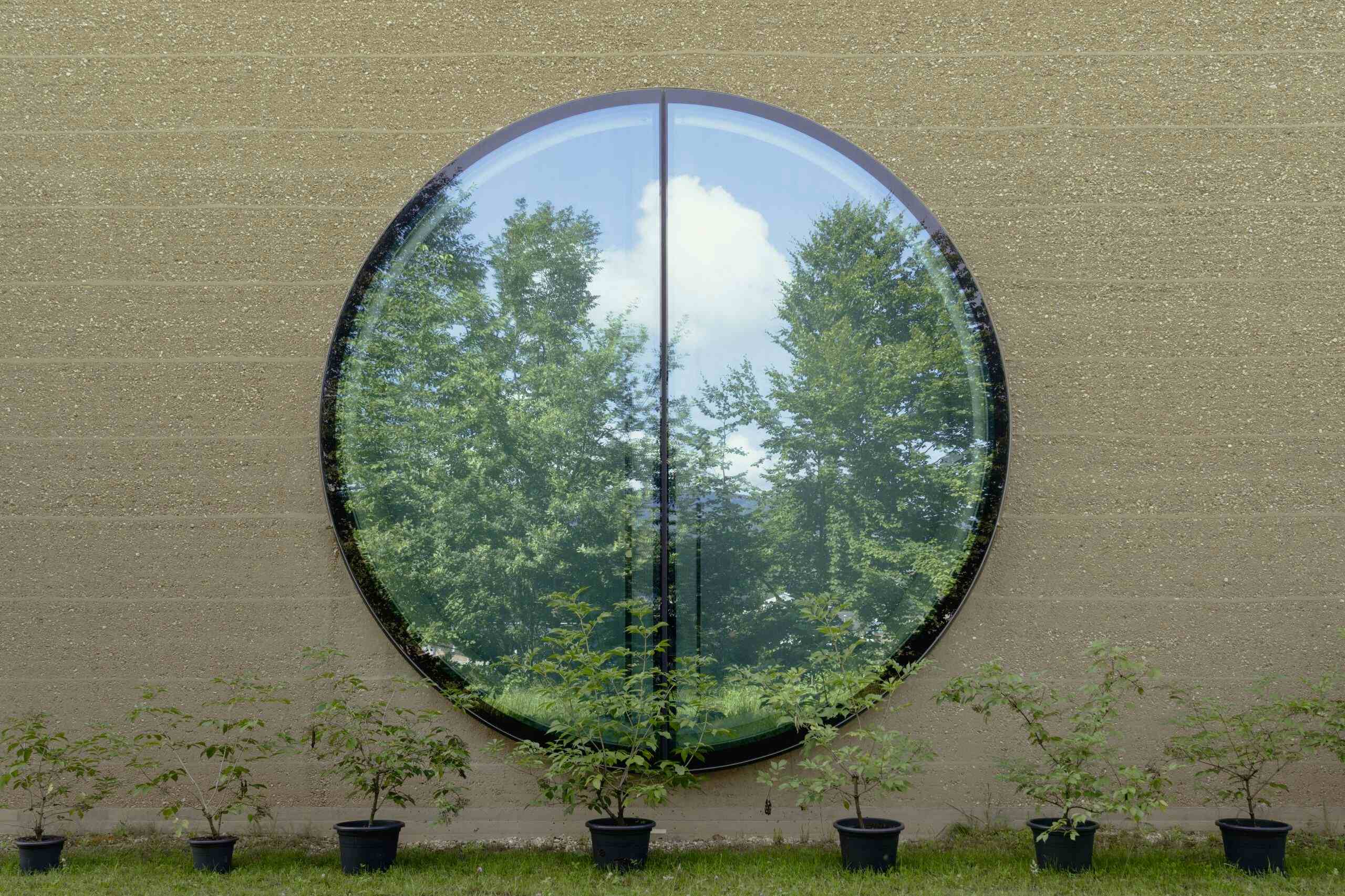
With a diameter of 5.5 metres, the windows allow plenty of light into the building and give it a unique look.
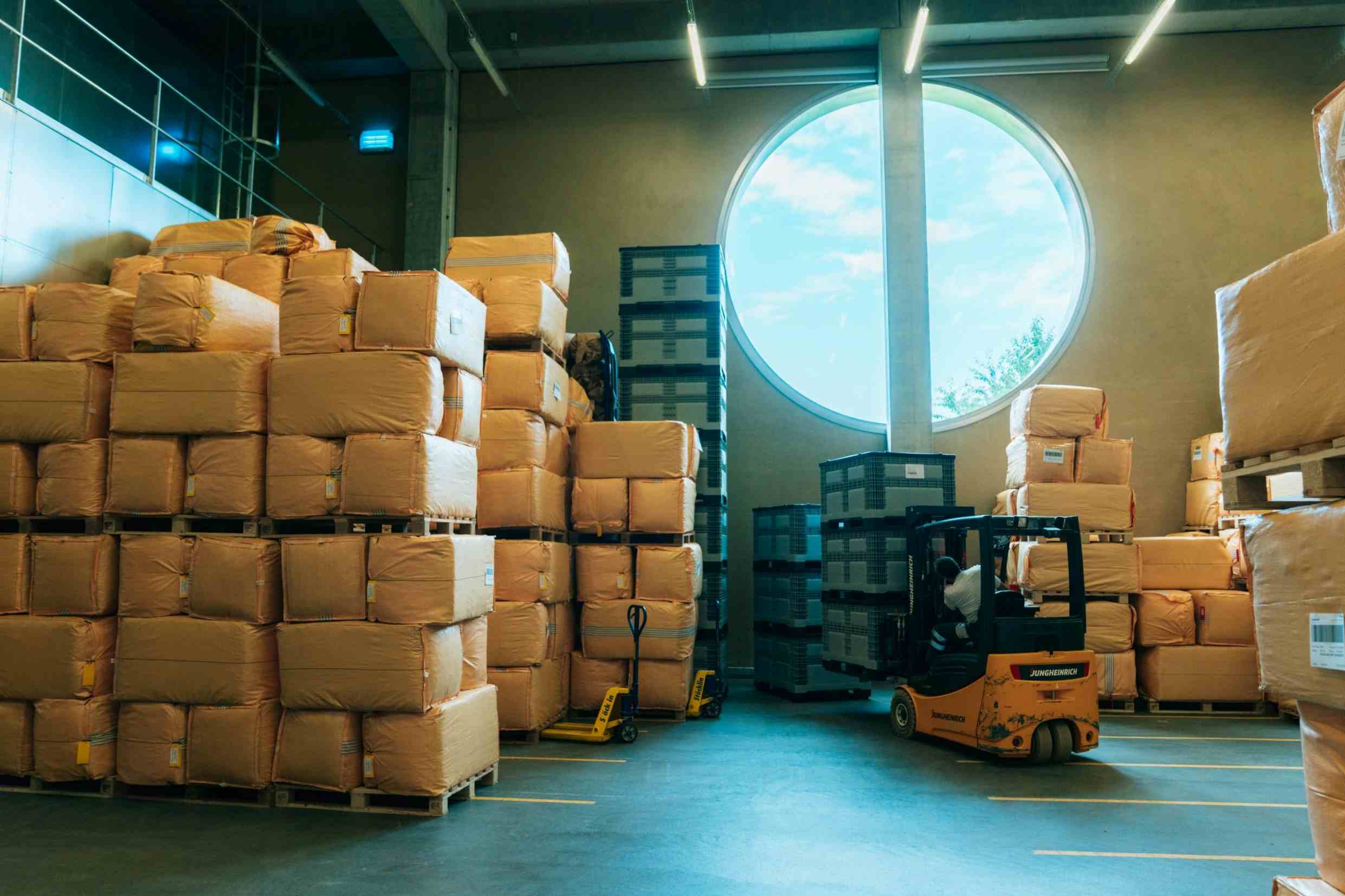
The loam walls ensure a constantly balanced climate inside the Herb Centre.
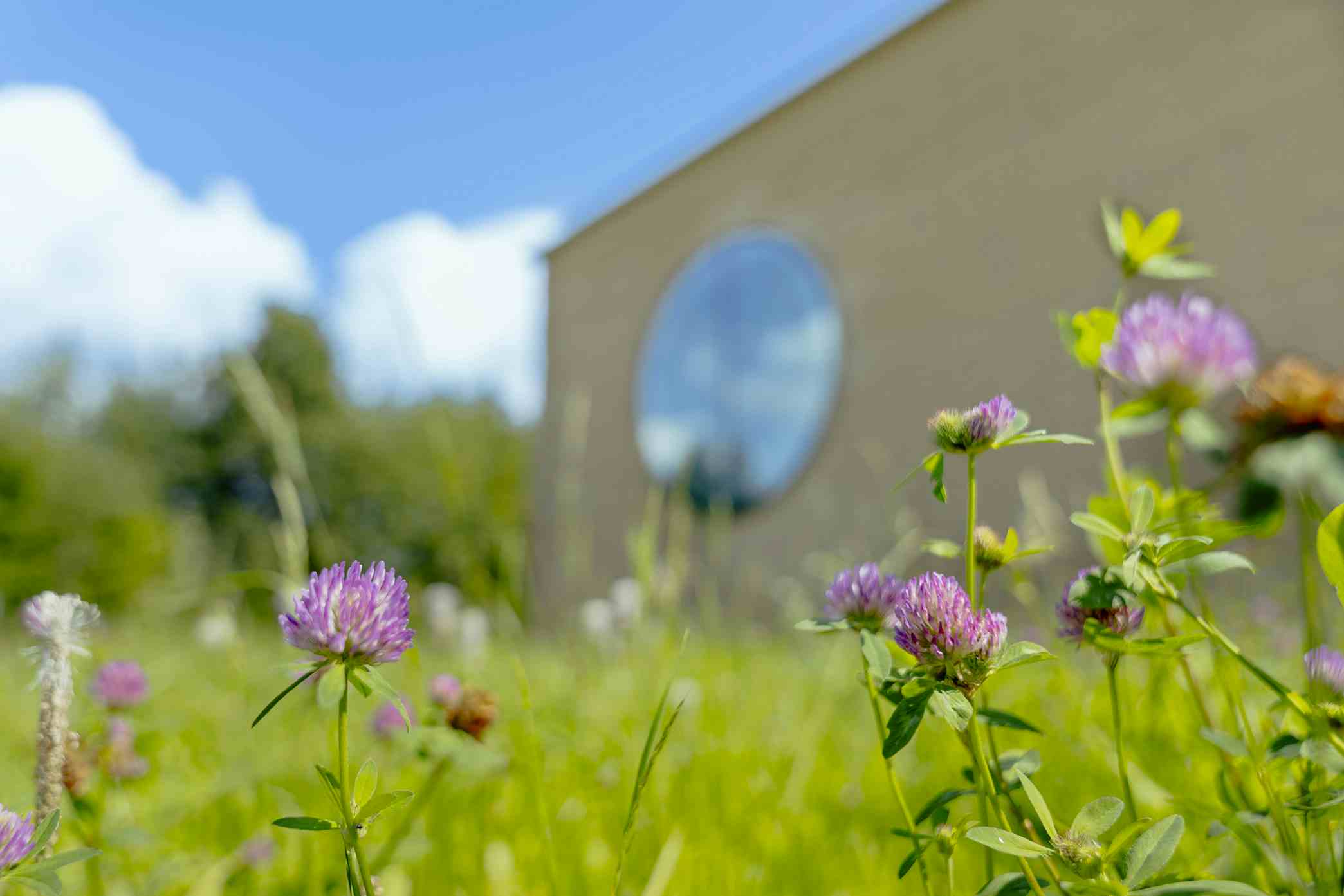
Grown from the soil, just like the herbs: one of the largest loam buildings in Europe.
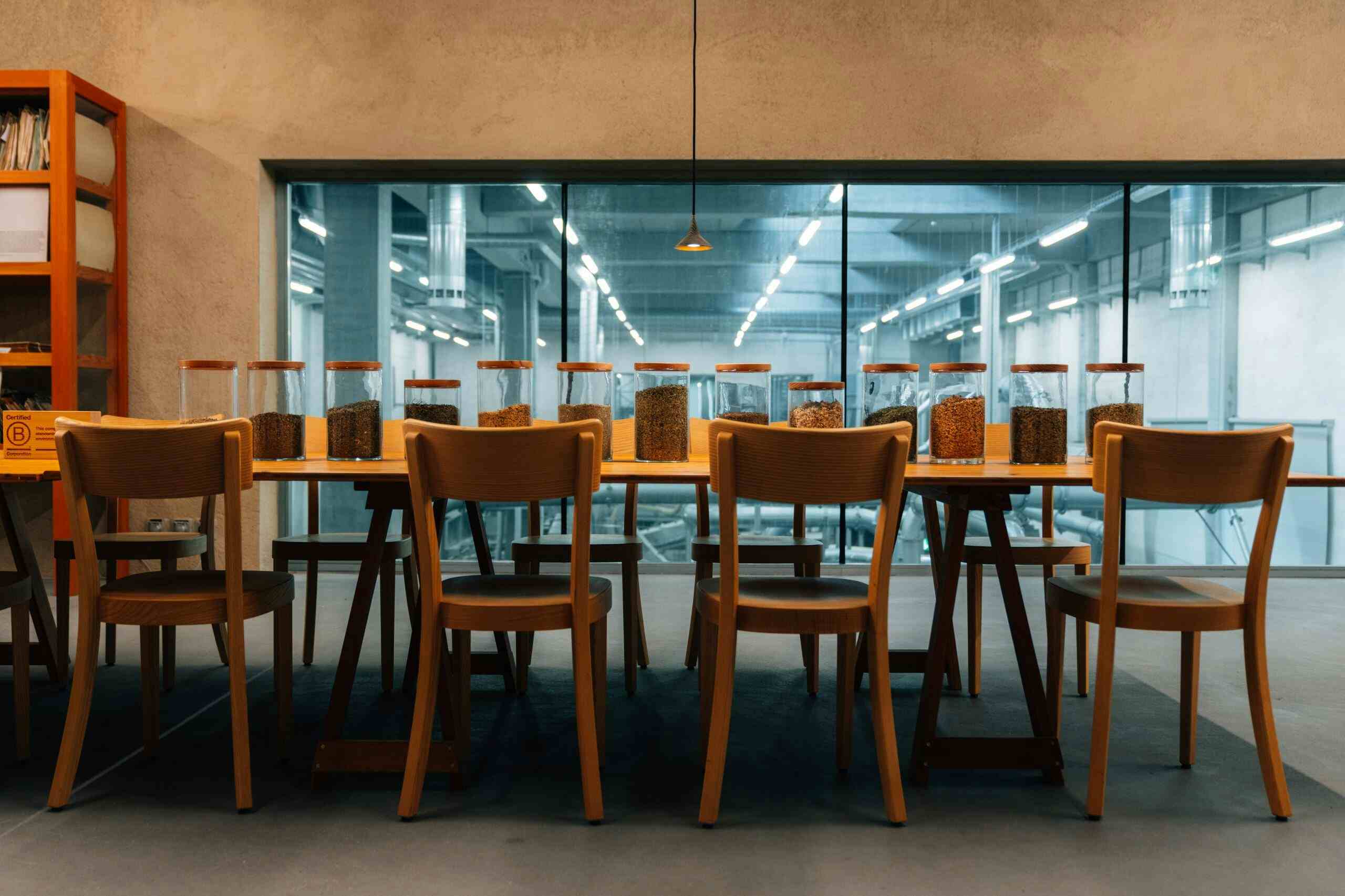
A celebrated milestone, not only for Ricola, but also for the development of sustainable industrial architecture.
